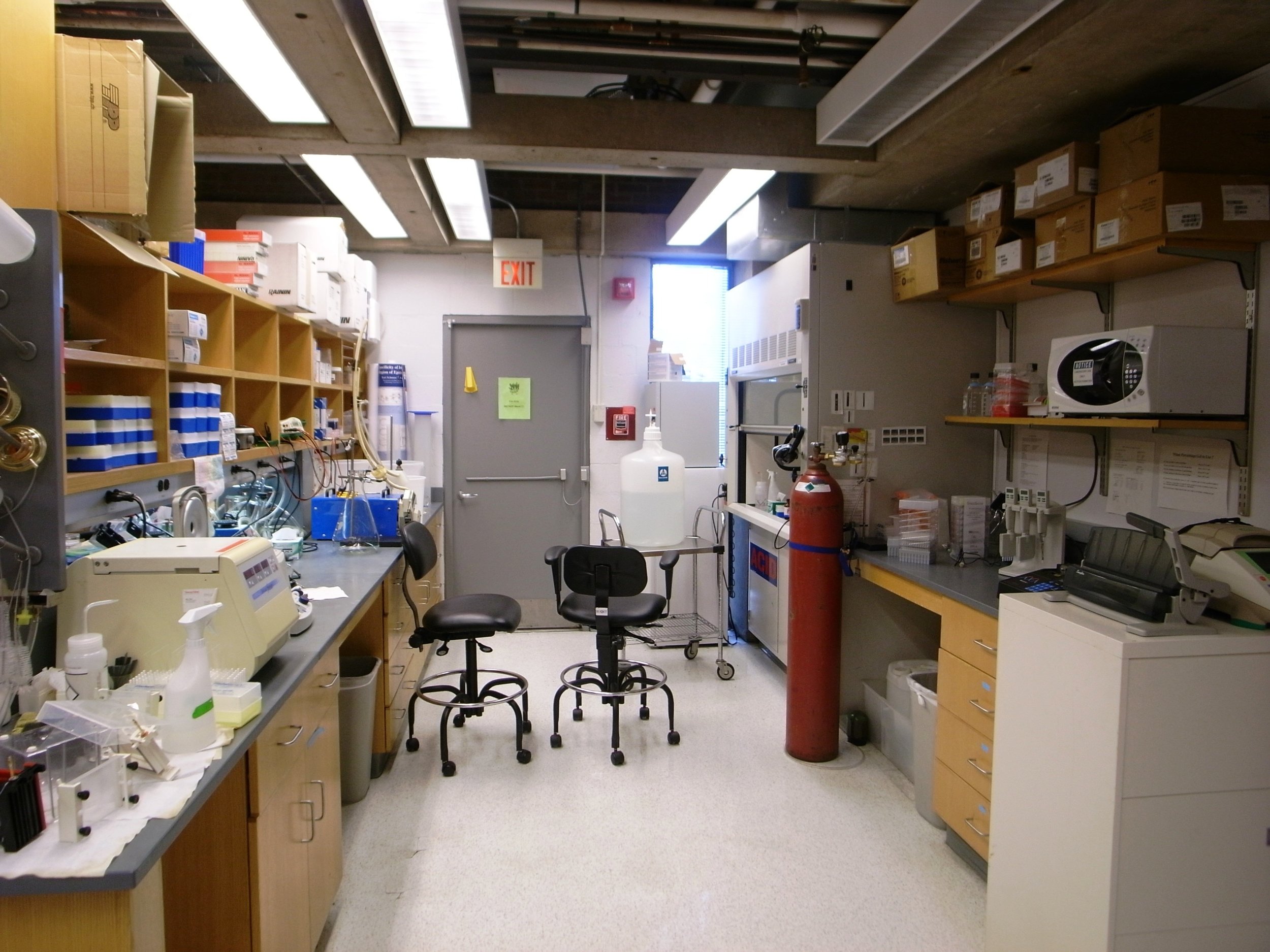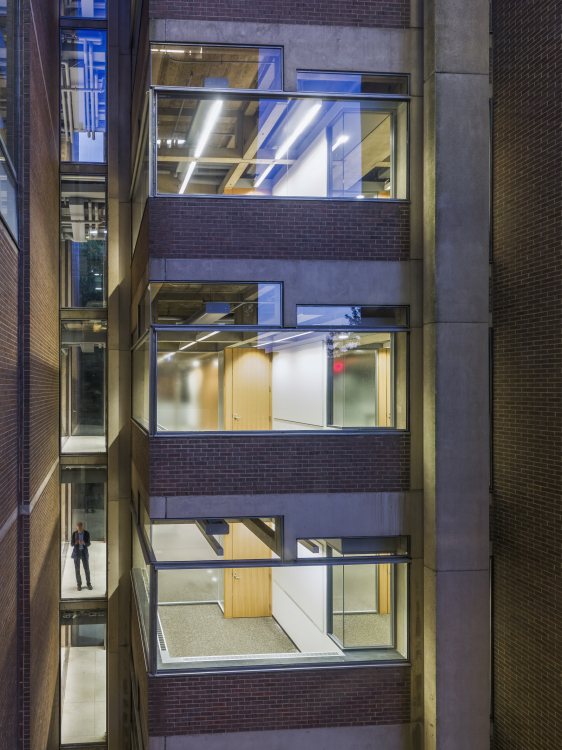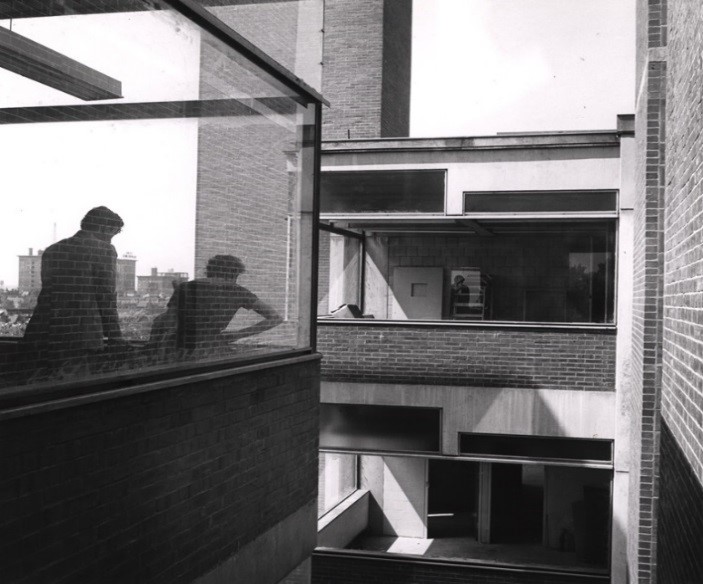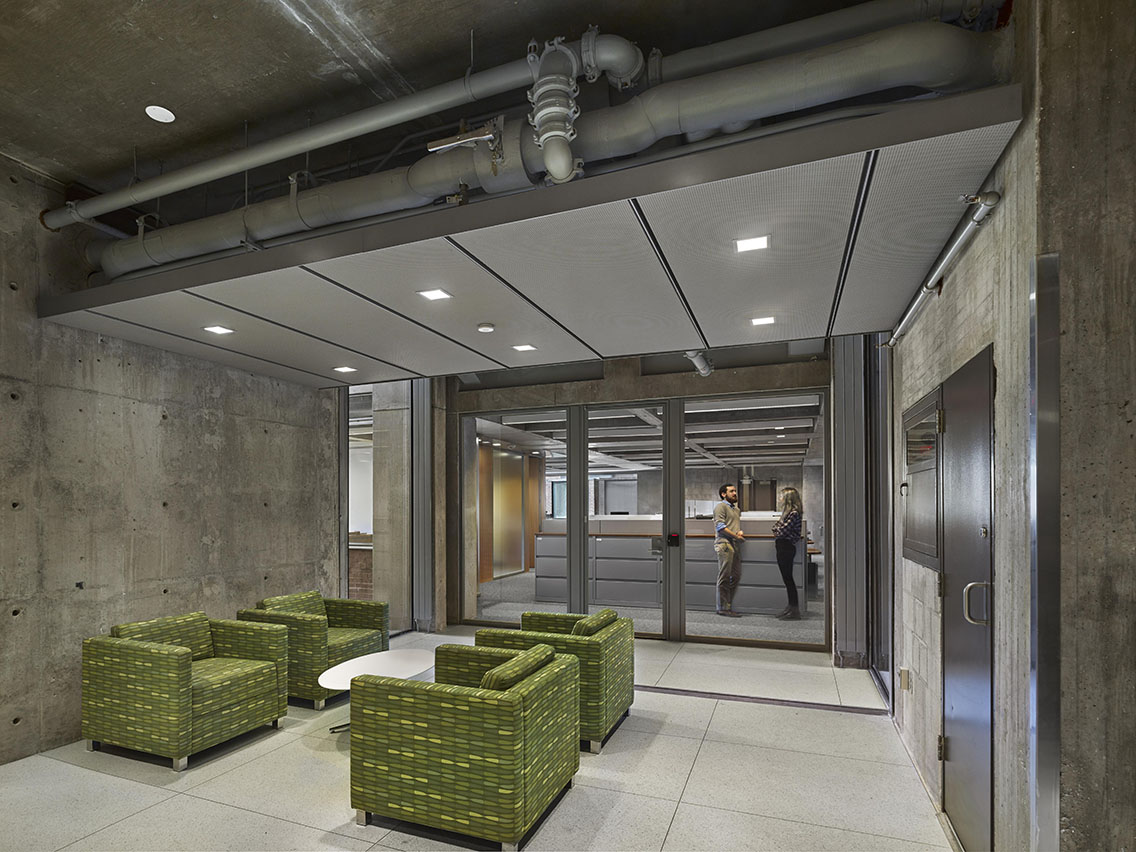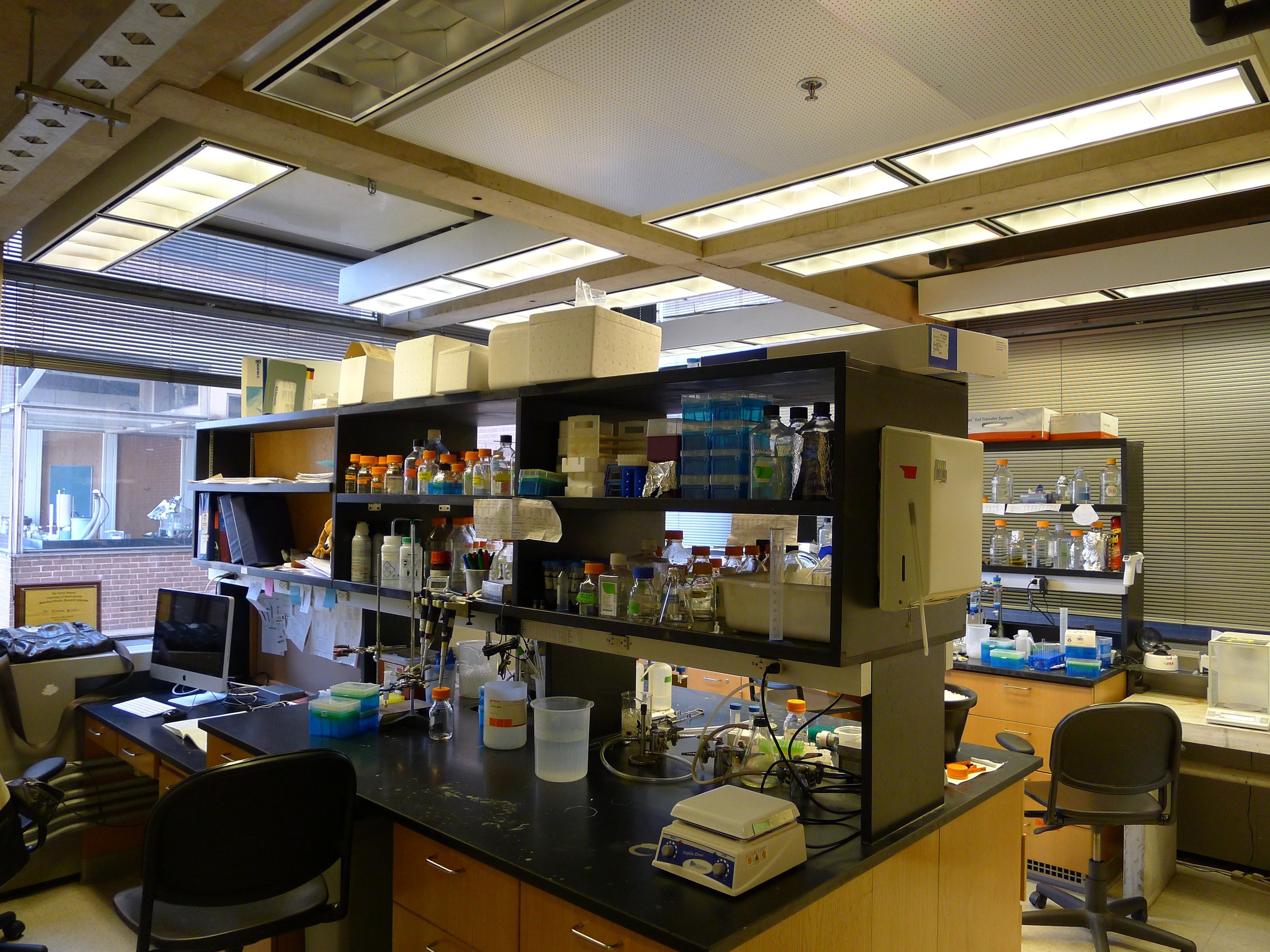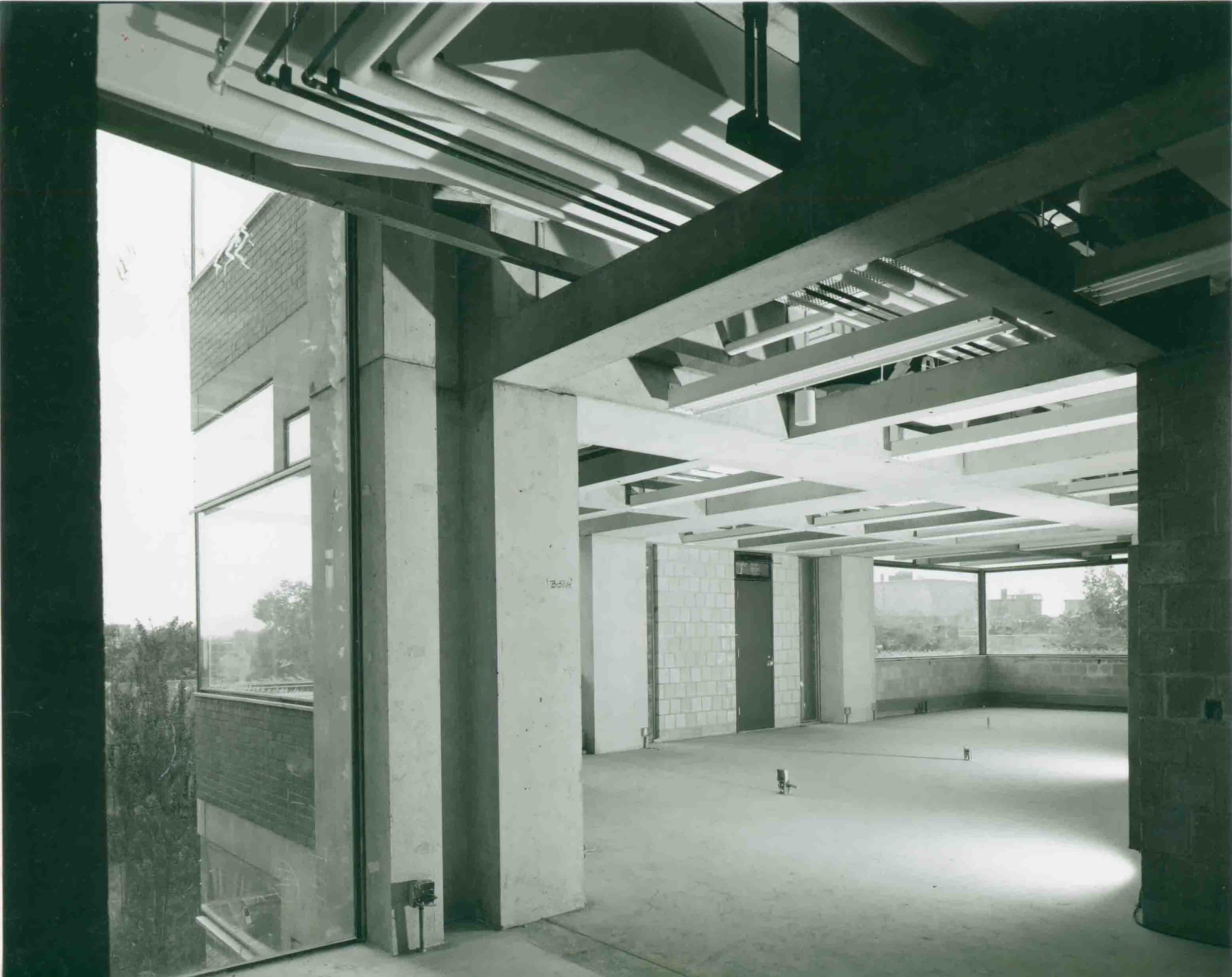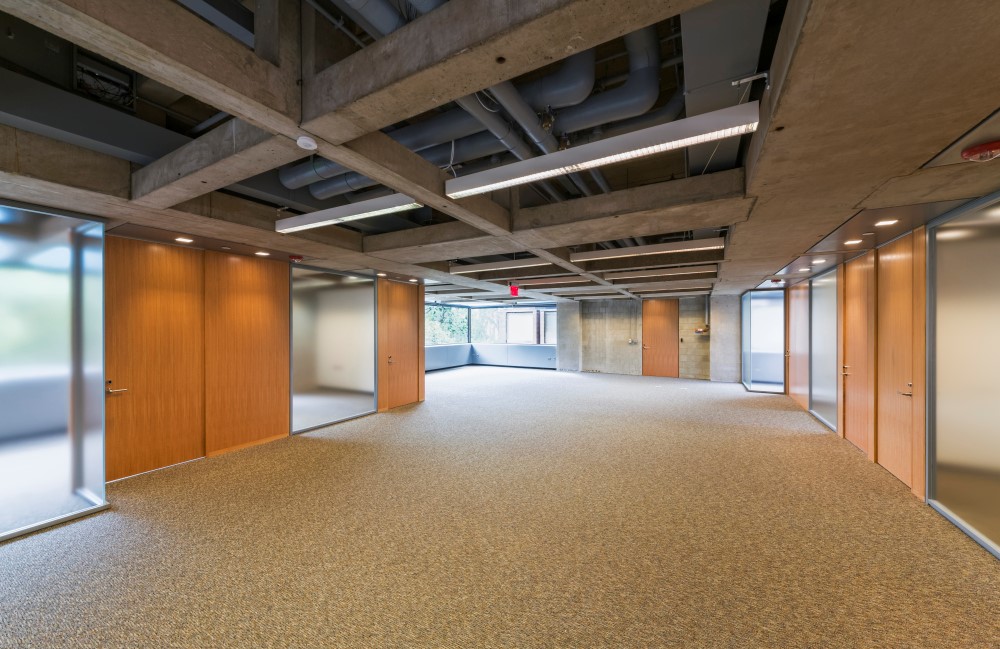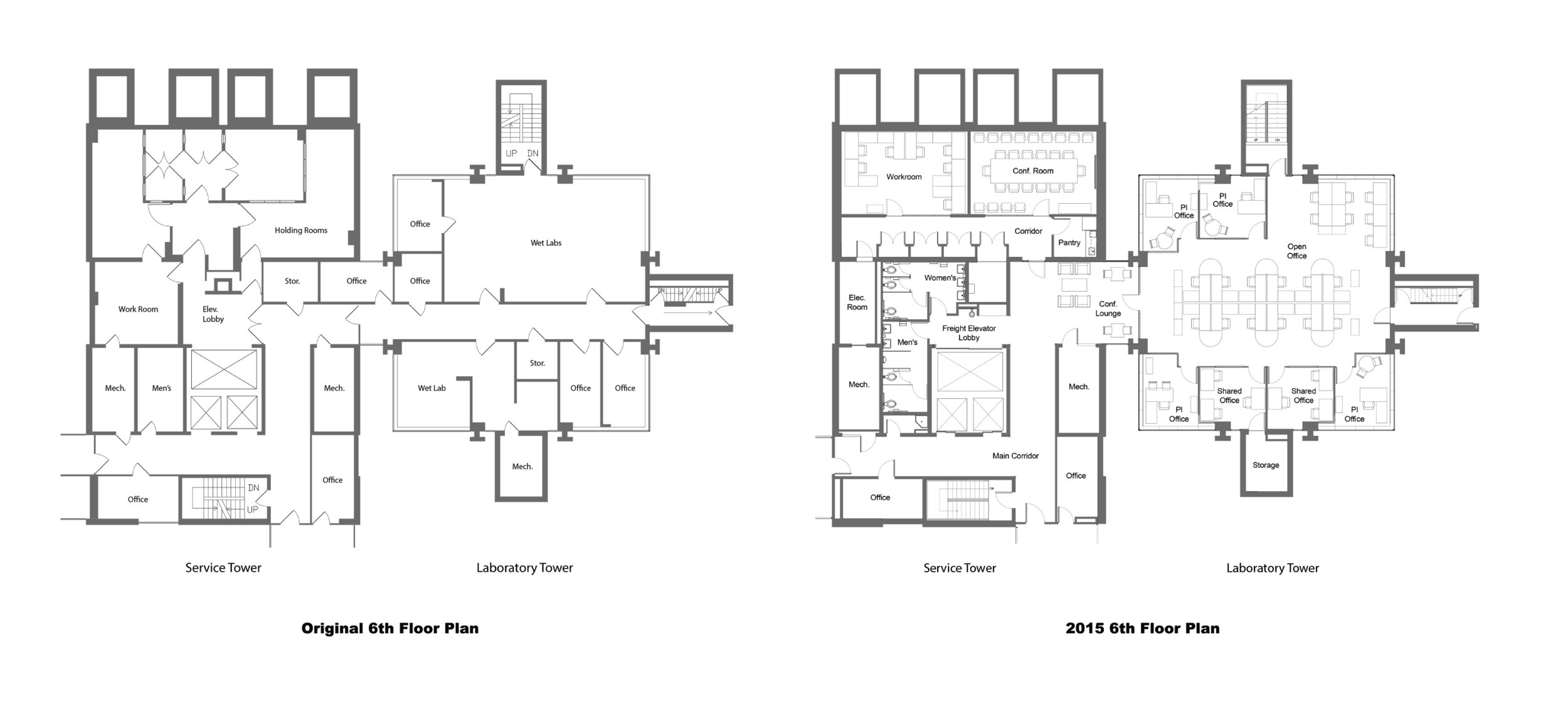University of Pennsylvania - Richards Bio-Medical Lab
At the time of its renovation in 2012-2015, Louis Kahn's Richards Lab was uniquely situated as simultaneously one of the most significant and dysfunctional works of architecture of the second half of the 20th century. A comprehensive rehabilitation re-positioned the building away from its original purpose as a wet bench lab into a fully functional Center for Cognitive Neuroscience. This enabled a redesign of the lab floors to realize for the first time Kahn's spatial intent of open, light filled collaborative working environments. Envelope upgrades - realized invisibly - and aggressive redesign of the building services produce an "energy frugal" structure.
